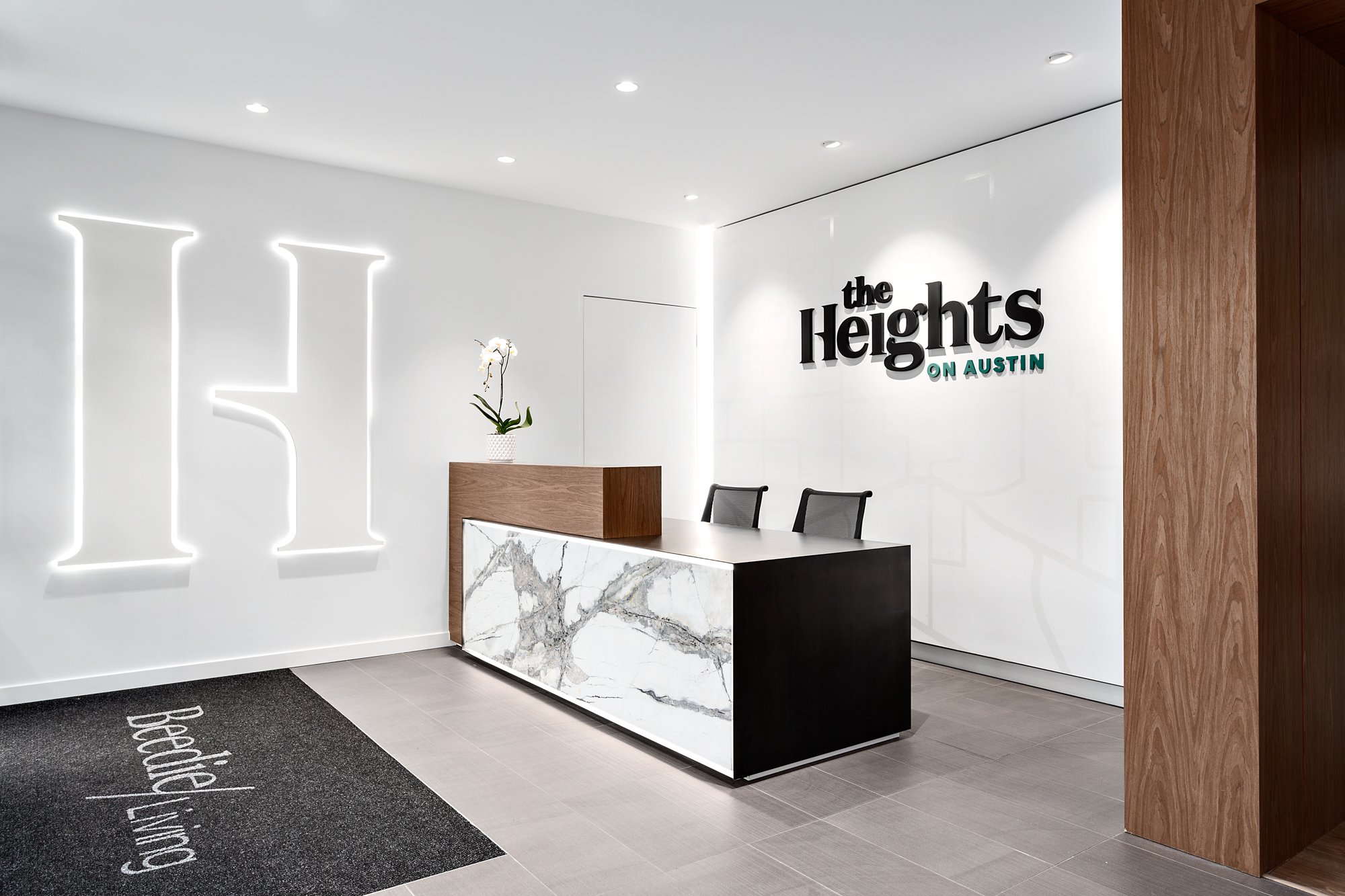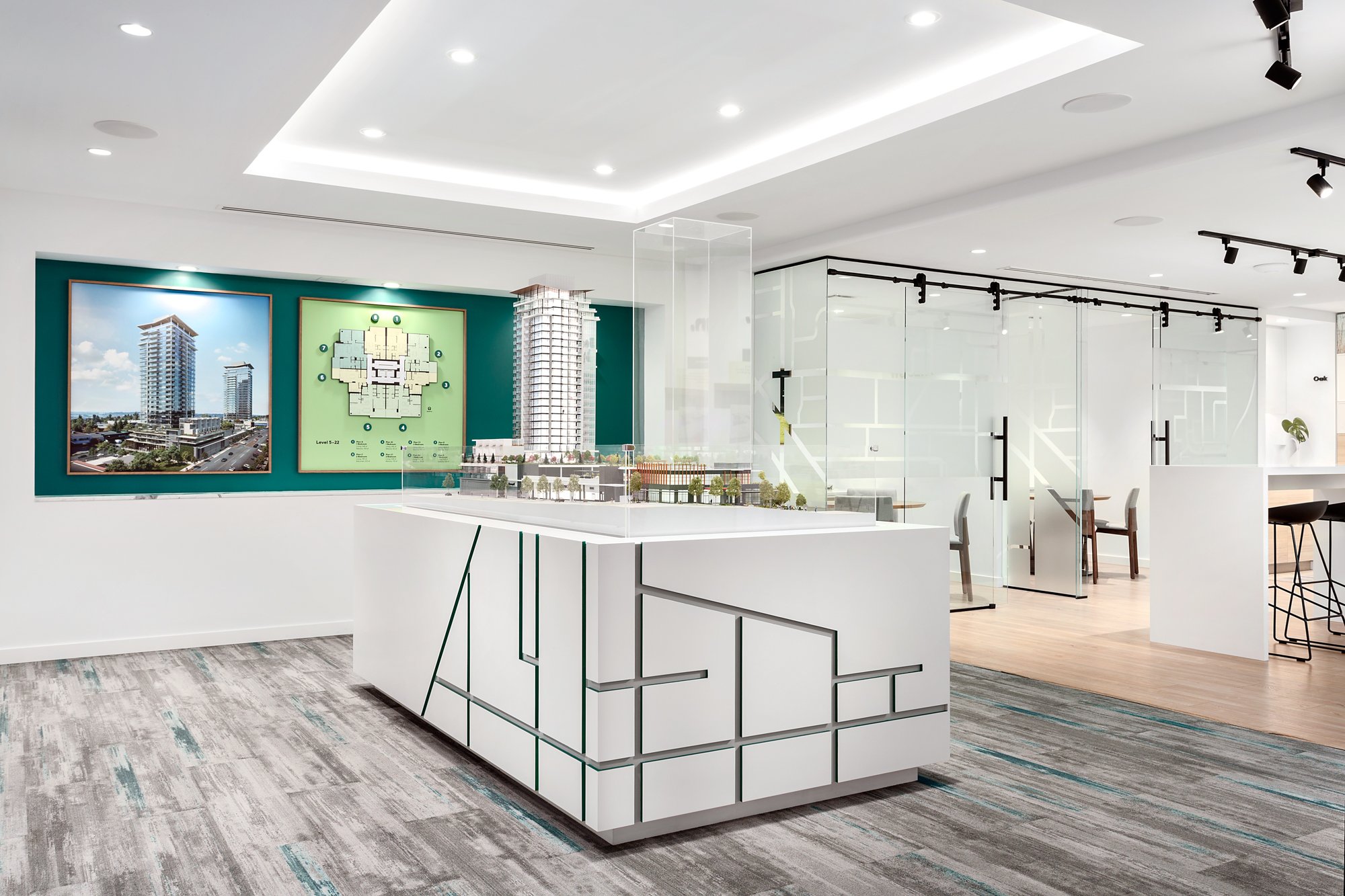the heights on austin
The Heights on Autsin and West are more than just buildings - they are expressions of urban life. They capture the essence of light and air, of movement and rhythm, of harmony and contrast. They are spaces that invite and inspire, that connect and celebrate, that breathe and glow. The intent for these buildings is based on the notion of simplicity and elegance. The concept evokes a sense of spaciousness and clarity, of warmth and comfort, of energy and freshness. The concept uses natural elements and geometric forms, to create a balance between organic and modern, between subtle and bold, between cozy and cool. The communal spaces are designed to encourage social interaction and community building, reflecting the values of the building’s residences.
LOCATION
Coquitlam, BC
CLIENT
Beedie Living
DATE STARTED
2018
STATUS
In Progress
SCOPE
The Heights on Austin & West Buildings Suites & Common Area design
Sales Office Design, - Furniture, Decorative Lighting & Millwork
Display Suite Design - Furniture & Millwork
ARCHITECT
CDA Architects
PHOTOGRAPHER
Provoke Studios















